Everything starts with an idea – and that will be dependent on experience, talent and the breadth of the thinker’s horizons. Concept creation is the most intensive and creative part of ALTER EGO design work. Its results reflect the goals and artistic destiny of a project, in which the Customer recognizes his or her cherished dreams and desires.
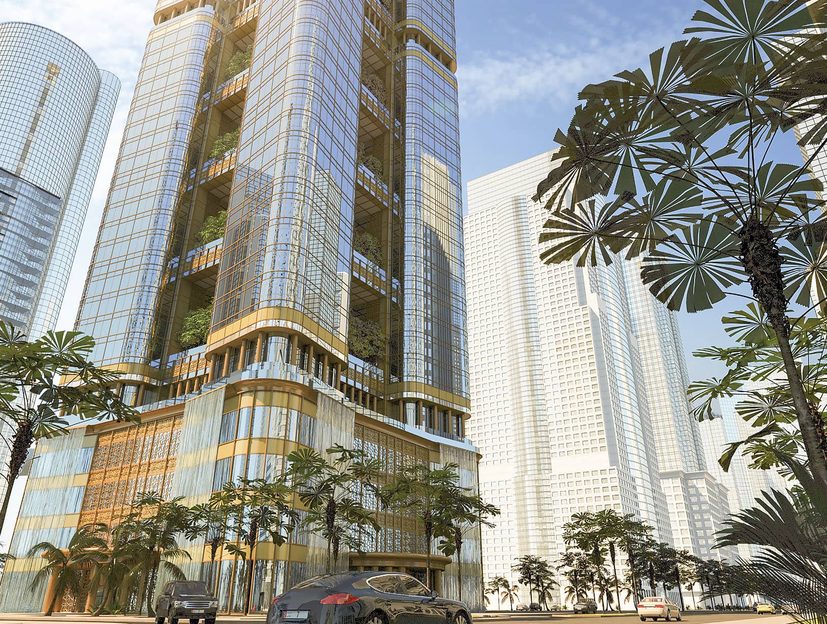
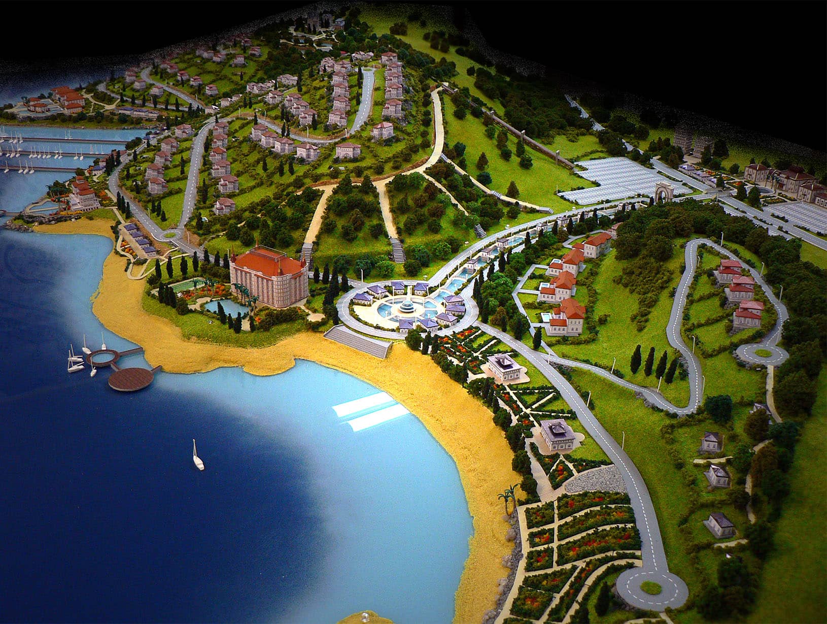
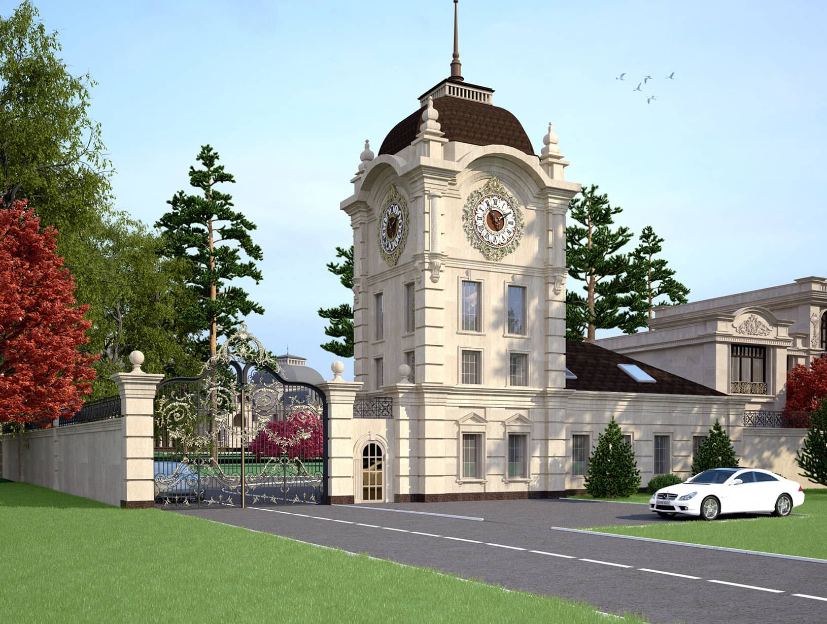
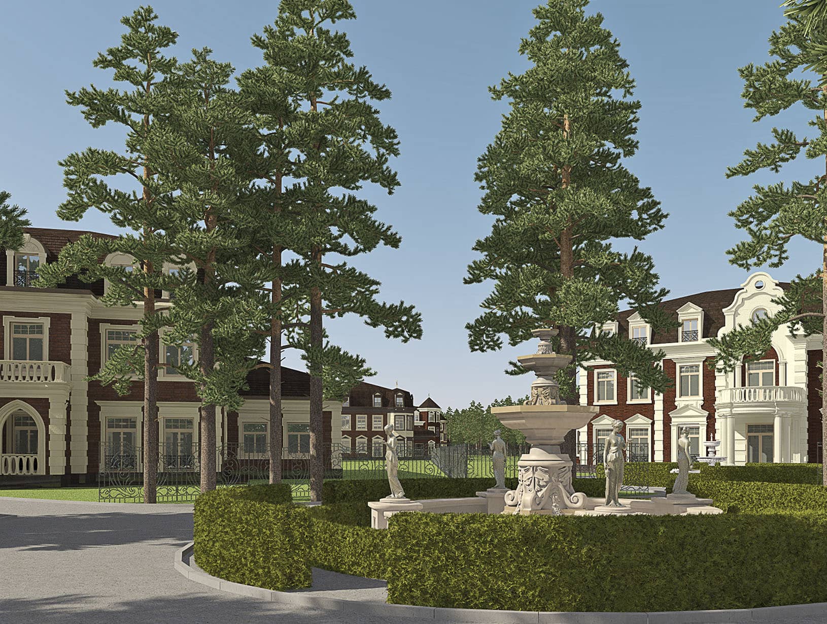
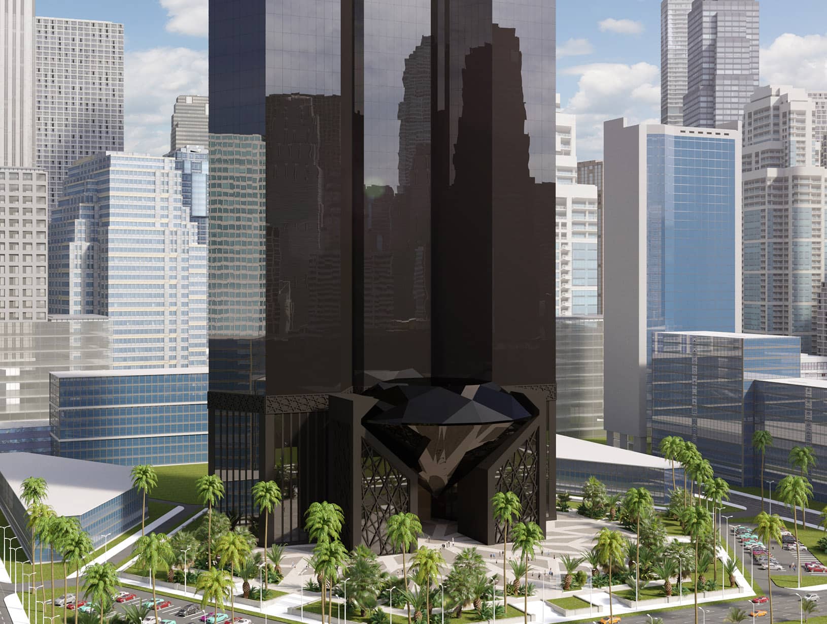
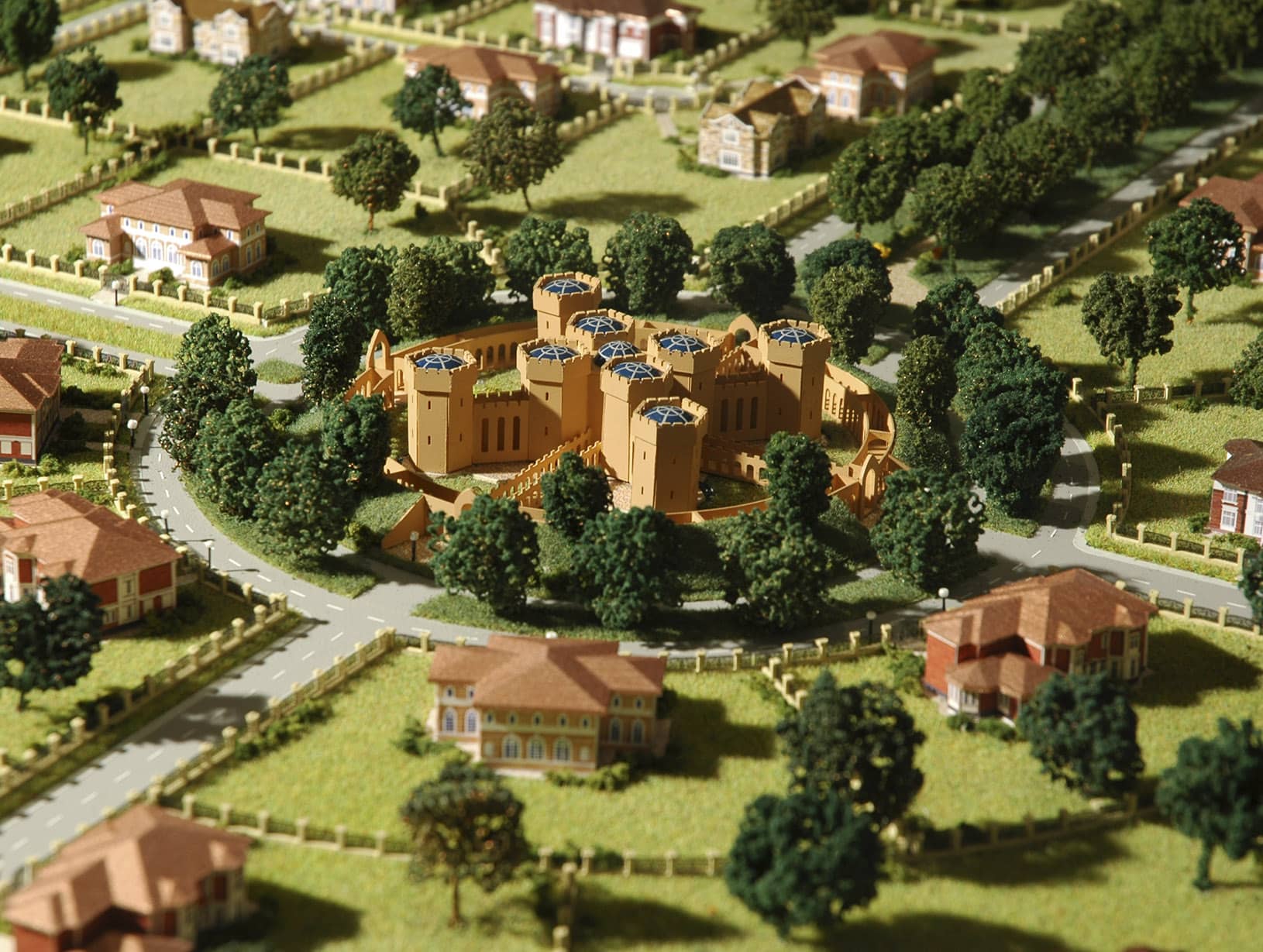
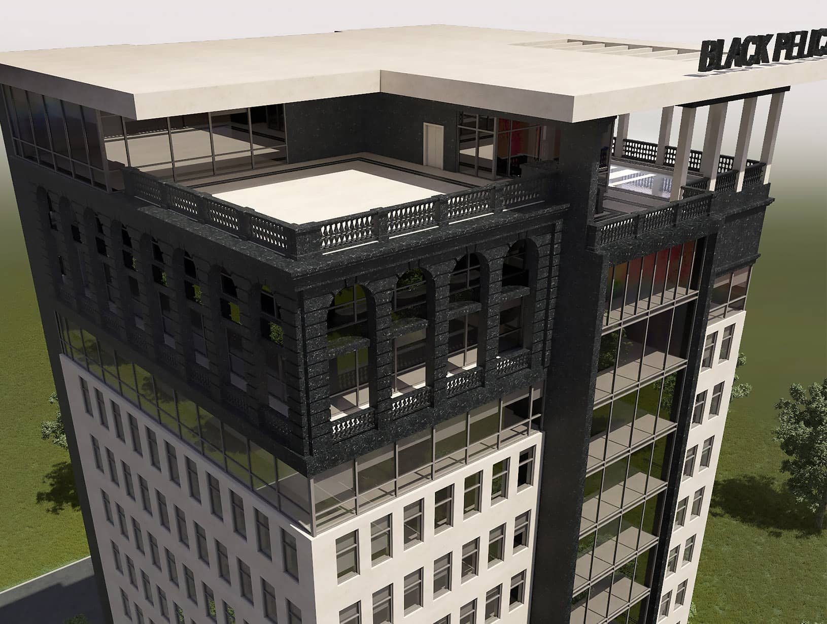
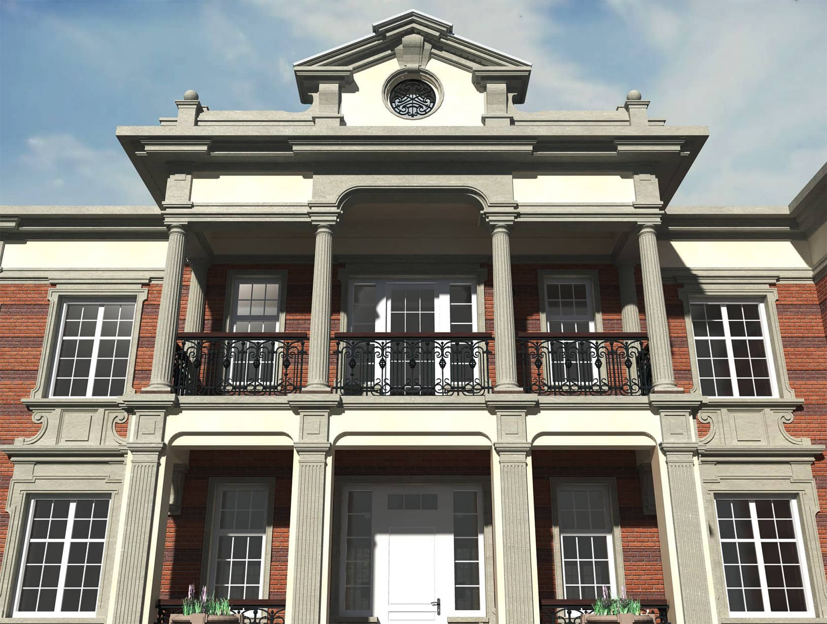
The right idea is a priceless resource. Once ready for implementation, the rest is a matter of skill: complex and painstaking work. Concept and master plan are two equal halves. A cohesive approach gives our Clients a full understanding how his space will develop. The master plan is the first stage, whether designing a city or individual site. It provides calculations for land use; technical and financial limits; and the aesthetics of buildings and landscape. From the master plan, we determine the number of residential, public and functional buildings; the placing of roads, pavements, parking lots, playgrounds and parks. Buildings are aligned to consider the movement of the sun and even the wind’s direction.






- Explanatory notes with calculations of technical and economic indicators; description and explanation of the site’s appearance, it’s spatial, functional and organizational principles.
- Location sketch
- Land plot layout detailing transport arrangement of the site
- 3D-visualizations with photo-realistic mock-ups of the project in its environment
- Facade elevations along main streets, with photography of actual position and intended materials
- Facade layout indicating facade elements and materials used
- Floor plans and basement levels
- Sections with altitude indicators









